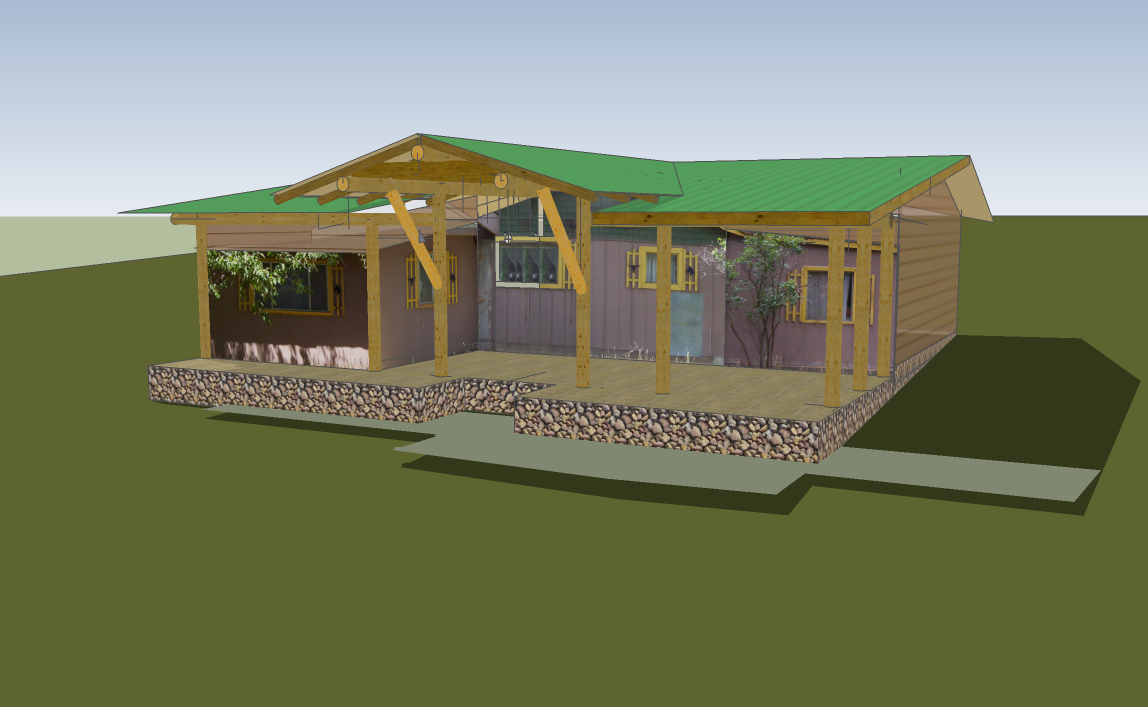Timber Frame Joinery Sketches
The acme of carpentry and woodworking in this author's mind is timber framing. I've started drawing up joinery illustrations with Google Sketchup, a program Google offers free. I've learned how to use it over the course of a few years and here are a few examples in this category.

A rafter design that interests me is the Gambrel design most commonly seen in barn roofing.


Detail of the ridge line, fastening through the top beam. Below, detail of joinery at the collar tie.


Below, detail of the middle rafter joint that gives a Gambrel roof its distinctive double-pitched, four-panel profile, which is notched to act as a saddle for the roof purlins.


Below, the joinery between rafters and girders.


Below, detail of the triangular bracing below the girders.


A rafter design that interests me is the Gambrel design most commonly seen in barn roofing.
Detail of the ridge line, fastening through the top beam. Below, detail of joinery at the collar tie.
Below, detail of the middle rafter joint that gives a Gambrel roof its distinctive double-pitched, four-panel profile, which is notched to act as a saddle for the roof purlins.
Below, the joinery between rafters and girders.
Below, detail of the triangular bracing below the girders.


Comments
Post a Comment