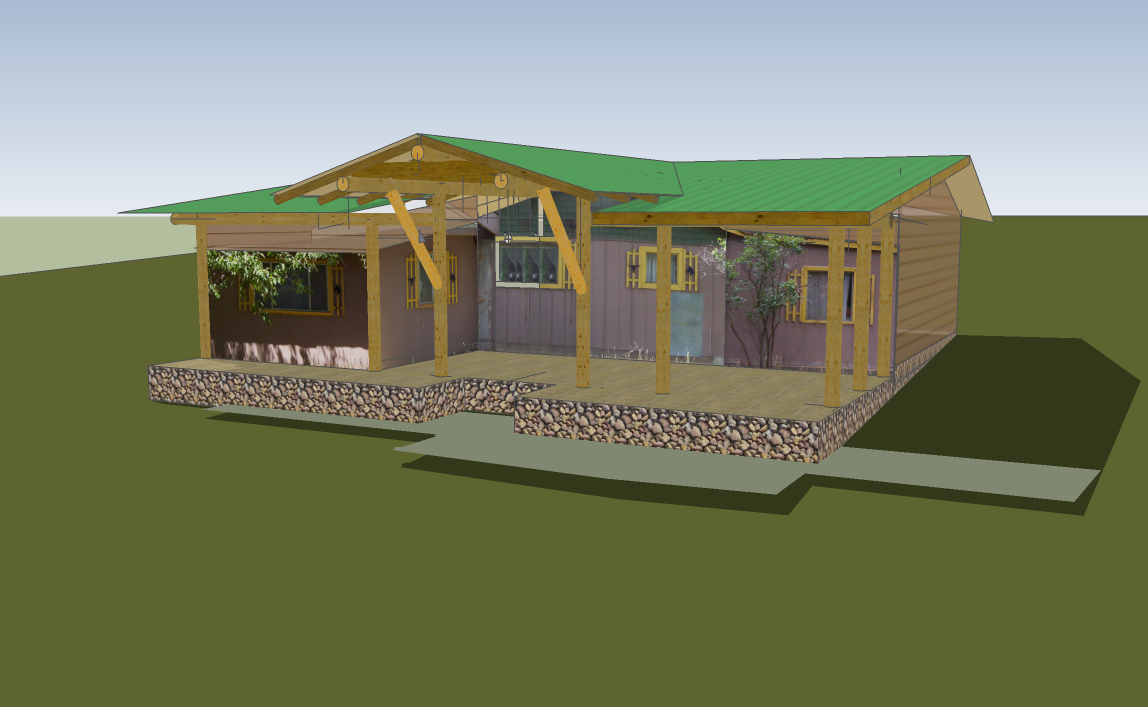Roof Changes
I don't know where I got tired of playing with gables projected off my weird angles. I just thought that maybe one gable swept along a radius of about seventy-two feet would simplify everything and still look like a properly projected gable, at least on the entrance end to the southeast.
From the west
aerial
Also, in learning to handle so many elements in groups I now have about seventy components that I can hide pretty easily.
Main floor plan.
This view is with all the frame hidden from the north. I've re-done the oval stairway that is off to the left of the entryway.
I've re-worked the kitchen to incorporate a stove top on an island.
Closer in on the oval stair. The toilet is behind an end wall on the tub.
I don't know why I imagine The Sopranos kitchen. I plan on doing maple countertops.
I've also stretched the whole house west to add the bathroom between the stairway and the kitchen, which means I'll have to raise the house up about one step on the porch to the east to accommodate the slope. I've designed some fixed windows that accompany the stairs as they ascend.












Comments
Post a Comment