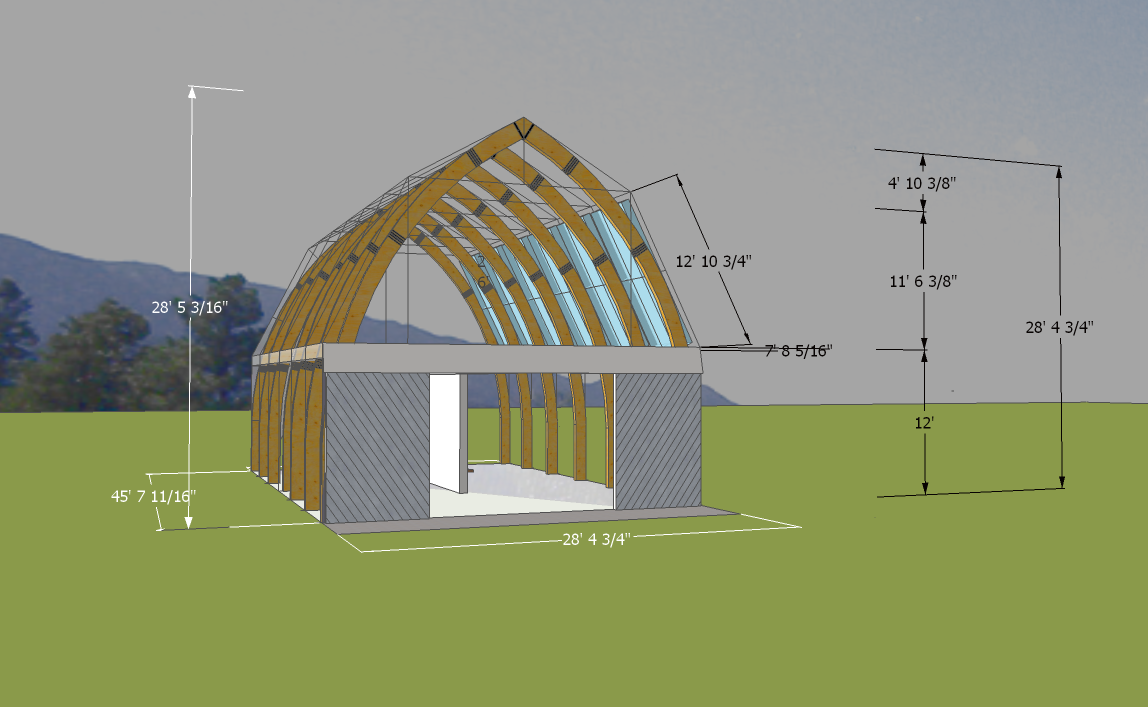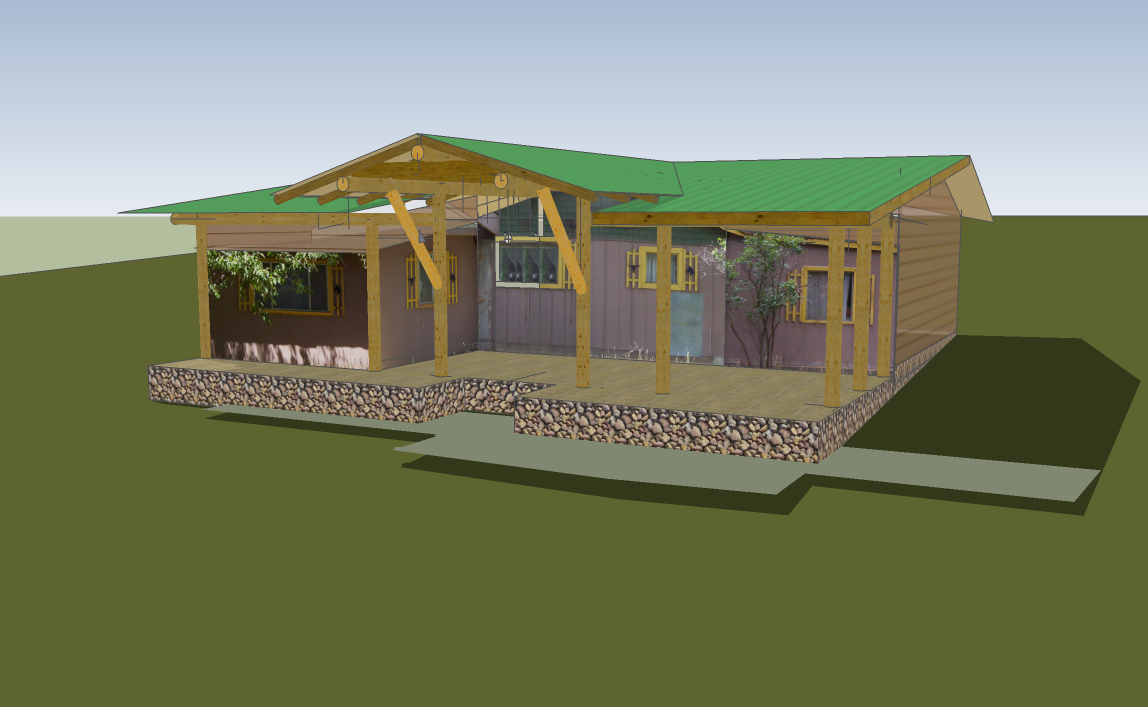Artist Studio Re-evaluaions
After working on the imitation log-siding I wandered off (exactly 80 feet) to where I have envisioned putting a barn-style studio or workshop. However, in this effort I decided to see what it would look like with a gambrel roof that was situated with the bottom plane perpendicular to the sun at winter solstice for photo-voltaic solar power maximization. In addition to that I also attempt to situate two foot by six foot safety glass skylights all the way across on the north side of the same bottom plane. I also decided to see if it were possible to eliminate cross-members to the timber-frame roof trusses by inserting laminated arches six by twelve inches in cross-section.






Comments
Post a Comment