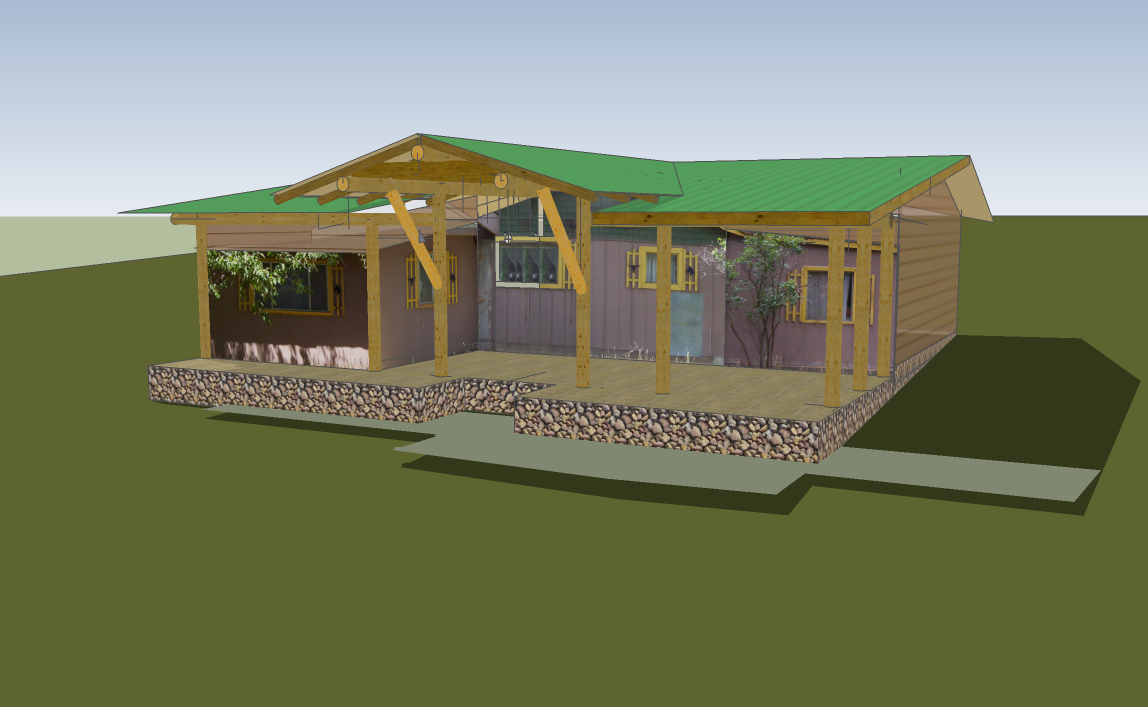Metal Spiral Stairs
After struggling with the job of painting a metal spiral stair I decided that I could make some improvements upon the design.
The first thing I did was to design it to ascend clockwise. There have been several encounters with these where placement makes in a room makes it an obstacle roughly about head-height. This rises eight feet plus a ceiling, a 2" x 10" ceiling joist, and upper flooring thickness to 107 13/32". Divided equally this plans fourteen steps (thirteen of which are the stairway) with a stair-to-stair tread height of 7 3/4 inches.
With the advent of relatively inexpensive plasma-cutting robots now on the market I decided to lay the treads out for just such a cutting operation for a sub-contractor to do for me.
While I kept drawing I encountered things that I wanted to change, such as allowing an extra 3/4" distance of tread at the mast, which will be a 3" diameter pipe. I also have figured out the stile height that run from the bottom outside of the tread up through a cut-out on the front outside of the next tread. It can be welded to that accordingly, as the original design looked as if this was a problem in getting these to align. Here I have kept the angle from the pipe diameter out to the center of each stile to help solve this along with the actual cutting angle, the center of which goes out past that.
At that point I found my stiles were not all spaced equally and corrected it. I then could find their heights to the handrail with three repeating ones that are used throughout.
These I might adjust later on depending on what code says is preferable. I also plan on using flat metal bands at stringers where the original looked as if it had used punched through horizontal channels with some difficulty.







Comments
Post a Comment