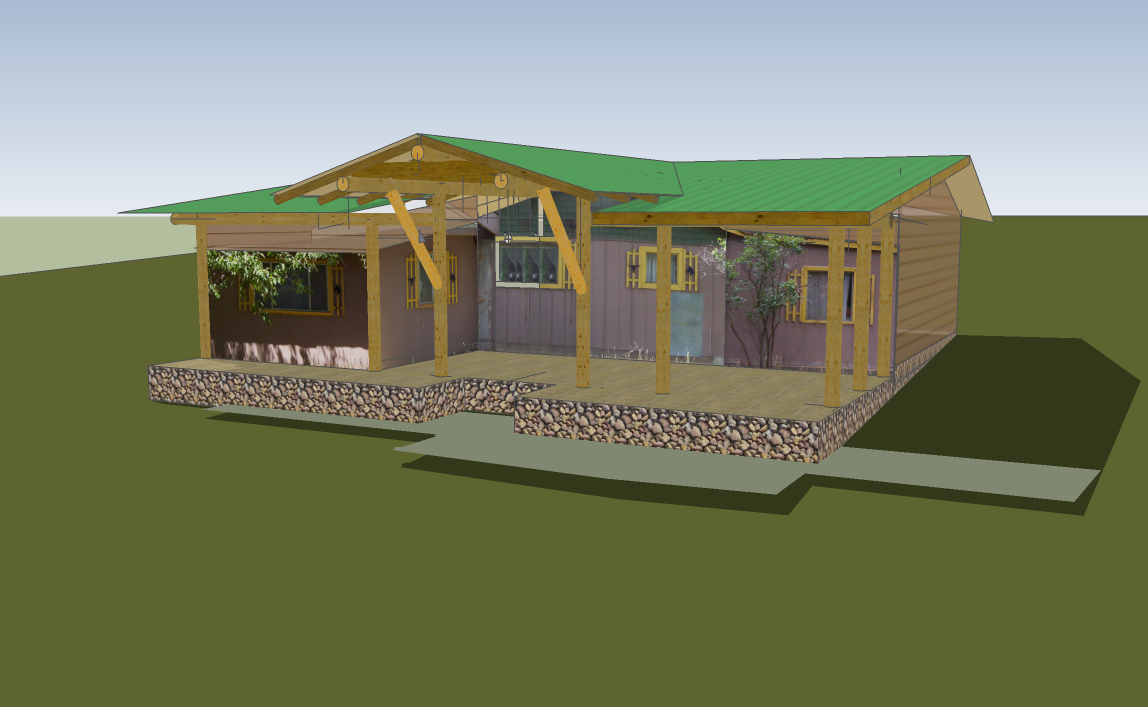Wall Layout Studies -Three -Dimensional Plan Views
This weekend I tried my hand at designing a wall layout on my house. I tried stacking plans without walls in order to see how rooms relate. I ended up making a landing and a 180 degree turn in the middle of the stairs in order to play with space in the hallway and set it back towards the dinning room instead up front in the entryway hall. The design springs first from the desire to see the morning sunrise come directly in through the entryway during Winter solstice. I've also placed the dining room where the setting sun over the mountains is directly observable and enjoyable in the evening. I've yet to deal with the fireplace on the northwest side of the house, but I have situated one bedroom on the main floor which could have either summer or winter sunrise come through its windows.
With the walls removed I can also start situating the timber frame as it relates eventually to the roof design. This is the oddest shaped house I've ever worked on, a challenge in putting everything in its place, and wonder how it would be realized.




Comments
Post a Comment