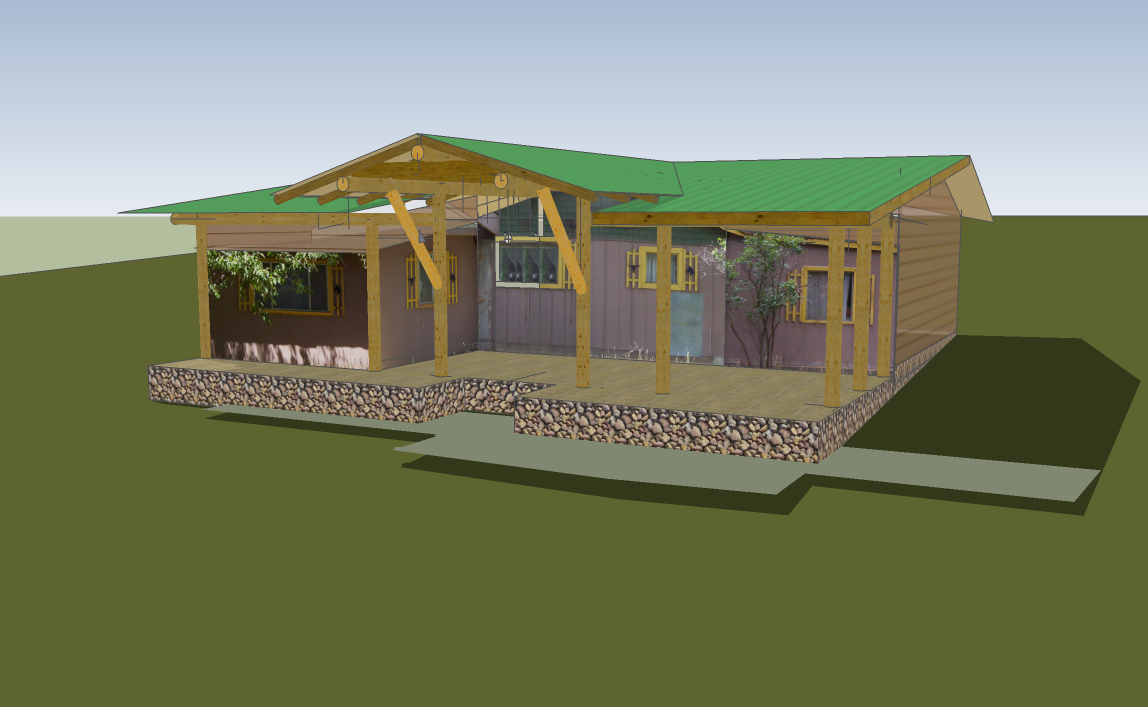Power Plant ~ Second Chapter
With rudimentary photography I was able to extrapolate window spacing, and so pursued that this second look into this building. I am happy to say I have a footprint to work from an a complete wall perimeter by now. I am not absolutely certain about its height but I definately have a reasonable facsimile.
I am purely guessintg that the nominal height of the smokestack is an even two-hundred feet, and that the black "smoke edge" is eight foot by realtive scaling, or thereabouts.
There is a slight crenelation at each corner which gives it a slight fort-like appearance. There is also weird asymmetries in the size of windows in the latest addition made in 1948.The buttresses are more brick pop-outs, I am doubtful that they are much addition to the structural envelope, but instead more of a decorative announcement of where each post is located.
I am purely guessintg that the nominal height of the smokestack is an even two-hundred feet, and that the black "smoke edge" is eight foot by realtive scaling, or thereabouts.
There is a slight crenelation at each corner which gives it a slight fort-like appearance. There is also weird asymmetries in the size of windows in the latest addition made in 1948.The buttresses are more brick pop-outs, I am doubtful that they are much addition to the structural envelope, but instead more of a decorative announcement of where each post is located.
The catwalk I found out later did not completely go around the smaller concrete smokestack, but I put it on anyway at the approximate height where it appears. I wonder if it is access to some kind of old filtration system.
The south wall was hard to decipher as it came to window spacing. There are three widths. The small group is on center, but the two side groups, though paired to each side are different in width. I cam up with some dimensions after overlaying the blueprint onto the Google Earth aerial photo.
This I got through a friend from the Save Pueblo 5 & 6 Power Plant group on Facebook. He happened to take a photograph of the blueprints during a tour. Lastly, I started investigating into the basement, and the skylights above, and a stair approximately two stories down.
Also, with this New York Times article I would hope that Pueblo, in preserving idiosyncratic places and building like this This might attract young college graduates to come live in Pueblo.











Comments
Post a Comment