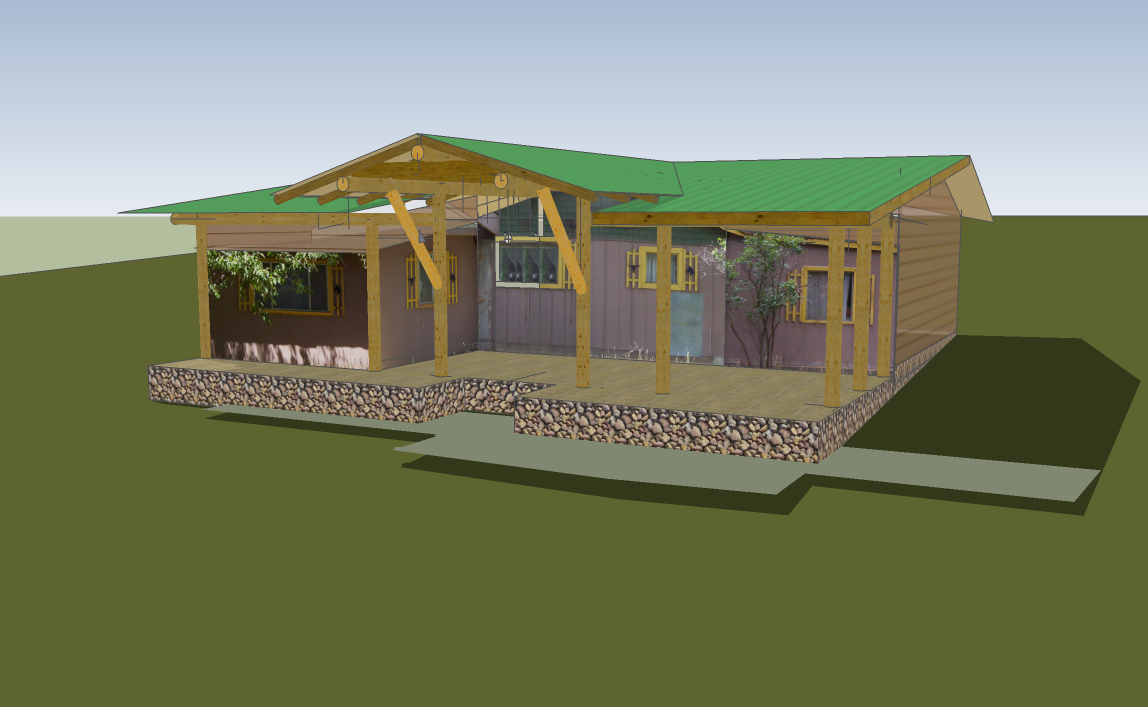Deciphering Design While Missing Key Blueprints
Although I do have some blueprints there are some missing that make progress difficult. The window assemblies on the Pueblo Power Plant are merely labeled "B" , or such with a letter by their sizes, and so I have to figure them out by having found out the common glass size that was used and work out the margins that are the frames out to the brick opening, which was given. This requires an understanding of algebra, of sorts, which I never did well at in school. I think the key thing about certain mindsets like mine is to involve the abstractness of math with something applicable or exciting. I worked at it for what seems like forty years after getting that "D" my freshman year.
Here illustrated below was my process, which was hard earned working construction and learning how factory manufacturing works.
Most of the windows in their assemblies are one size, twelve inches by sixteen inches.
I could not get close enough to measure an actual window and so I picked a rounded number that I thought was close. I chose four inches for the top, bottom, and dividing rails for the three groups. This left me with 2',3/4" to divide into the sixteen window-pane frames. That turned out to be
1-9/16".
After spacing each window accordingly the window as I have assembled it, on paper at least, does fit the opening in which it belongs. I'm sure the last margin has some room for play for actual fitting.







Comments
Post a Comment