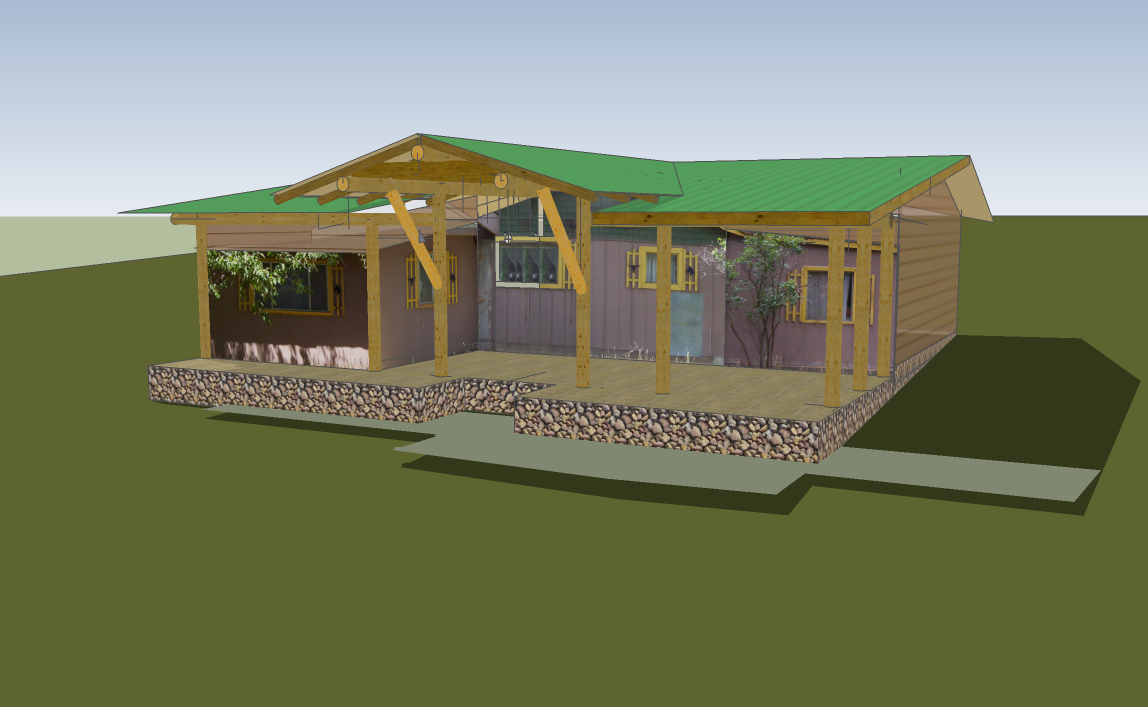Moving Towards Interior Sketches
Over the weekend I managed to align the uppermost parts of the Power Plant and revamp the windows to more accurate representations and then turned towards trying to envision what it might seem like inside this building, given that most of the apparatus will be taken out leaving it virtually gutted.
I find the north end particularly interesting for a possible setting for an architectural office (my own, if entirely possible in future). Above I've shown the windows put in where they are now bricked-in bays on the northeast side.
Here it is above.
I've hidden the windows in this one for clarity. There seems to be a rhythmic cadence in these windows descending in height clockwise. I ended up thinking of this "suite" as a split-level so the the second to last pair were three feet high at the lower window sill.
I've hidden the windows in this one for clarity. There seems to be a rhythmic cadence in these windows descending in height clockwise. I ended up thinking of this "suite" as a split-level so the the second to last pair were three feet high at the lower window sill.












Comments
Post a Comment